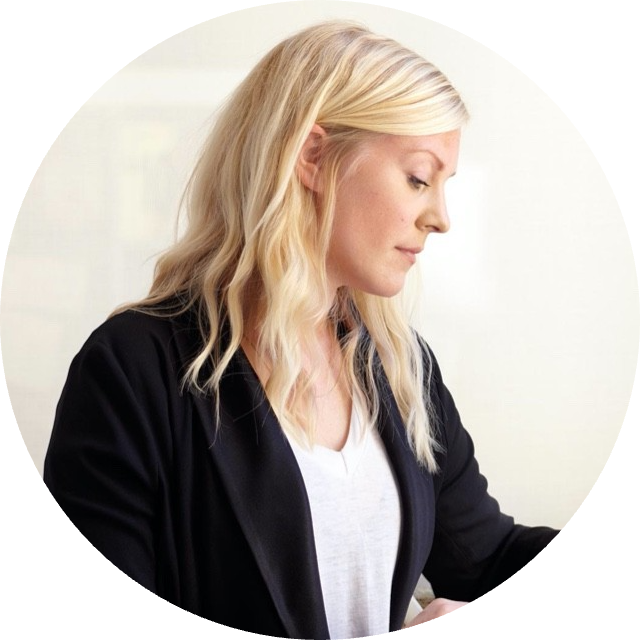An inside look at Gensler’s office of the future

Since Gensler opened the doors to its new San Francisco office at the end of September, employee attendance has steadily increased.
The architecture and design firm has dubbed the new 45,000-square-foot space its “office of the future,” having meticulously planned the workspaces to meet the productivity needs of a modern, hybrid workforce. The company hopes the layout will serve as a useful blueprint for other employers and hammer home the important role workspaces play in employees’ desire to be in the office more.
Design is a crucial element for those who are mandating a return to the office, but it can often still be overlooked, experts say. “The power of place has influence on people’s behavior in being able to bring people together and to think outside of your normal being,” said Kelly Dubisar, principal, design director and regional design experience leader at Gensler.
Dubisar no longer wants to work from home unless she has to, and said she enjoys being in the new office — which was built with environmentally friendly materials — and stressed that many of her colleagues feel the same. The San Francisco office is home to over 300 employees and attendance is up 35% from Gensler’s old office.
“It’s no longer a conversation where people are asking: ‘Do I really have to be here?,’” Dubisar said. “We’re seeing a positive impact of people wanting to be there. I’m seeing people that never came into the office before, come to the office all the time. They have found a renewed sense of self and they’re excited to be there.”
Offices have been touted hard as collaboration hubs over the last year, as bosses have attempted to drive employees back to them amid fears of falling productivity. But workers still crave the quiet, distraction-free environments many have enjoyed when working from home. Gensler has sought to directly address that particular challenge in its office-of-the-future design.
Spread across just one floor, visitors to Gensler’s new office walk through the most public space — also the brightest and most open — where the company holds client meetings and large gatherings. The scene gradually changes when you walk through the office to quieter and more dimly lit spaces designed to cater to different types of work.
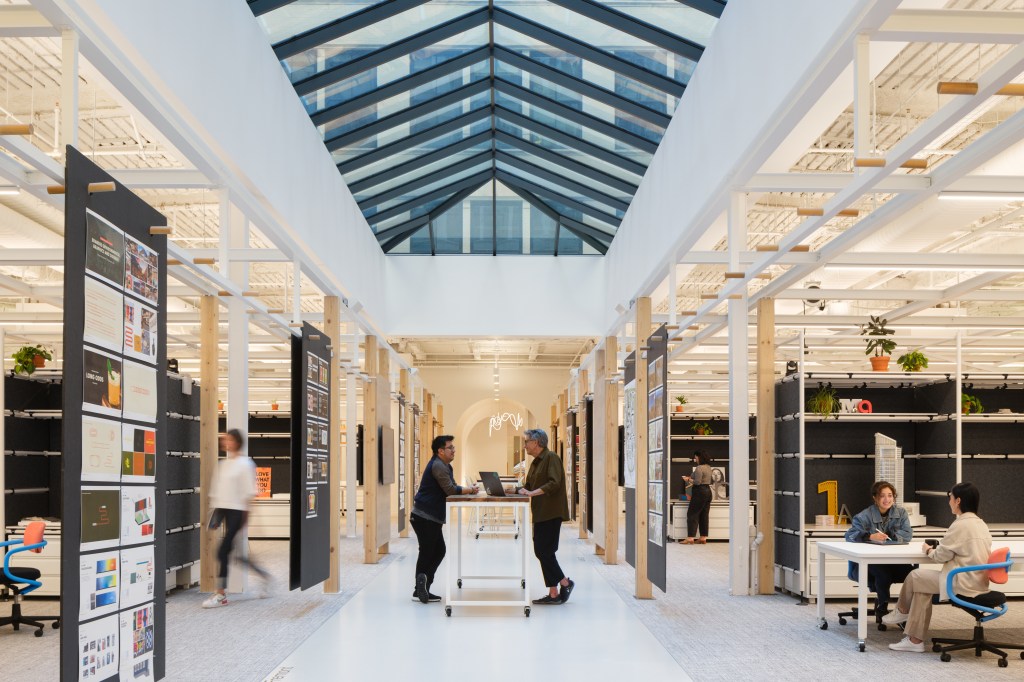
“It is an intuitive way to navigate the space,” said Dubisar. “It contributes to the variety and reinforces that my day isn’t your day and the things that resonate with you aren’t what I need.”
Dubisar stressed that it’s necessary to address the need for some individuals to have their own heads-down space with visual sound and privacy. That’s why Gensler has incorporated 376 work points that accommodate more than a dozen different postures, including height-adjustable desks, communal tables and individual booths with tables. Of those work points, 207 offer a monitor, and the remainder can accommodate a monitor if needed.
Some of those workstations are even on wheels to allow for the new team zones to have flexibility. By having wheels on the furniture, staff can reconfigure the desks and tables for various short- or long-term needs.
The office’s 38 conference rooms are equipped with touch monitors and cameras for hybrid meetings. Depending on the size of the conference room, there may be multiple cameras and screens for a more equitable experience for remote participants.
“We’re not assuming that everyone can just work off a battery and be hanging out,” said Dubisar.
Workspaces play a core role in employee performance and engagement. Retail group Staples Brands Group, the private brand division of Staples designed for businesses, recently conducted research including interviews and data findings across five states that found a well-prepared space reduces mental load, freeing up workers’capacity to flow through a work day, and that distractions can be harmful because they quickly force workers out of their mode.
When working from home, it can be easy to minimize distractions or prepare your space how you wish. In the office, that all changes. In fact, some people report that they get less work done in the office. To combat that, office designers are focused on creating spaces that have layouts that foster in-person collaboration, as well as quieter spaces that are conducive to employee productivity and efficiency.
And once you’re in those spaces, ergonomics is vital. “If you actually feel better, if you have a properly set up workstation, you can have a healthier life and stay focused and be more productive,” said Hadrien Delande, vp of brand management and innovation at Staples. Staples has been working with clients to fill their offices with new kinds of furniture that will be released in April, like sit-stand desks that have micromovements to keep workers’ bodies healthy and whiteboards that follow the natural motion of the person writing on it.
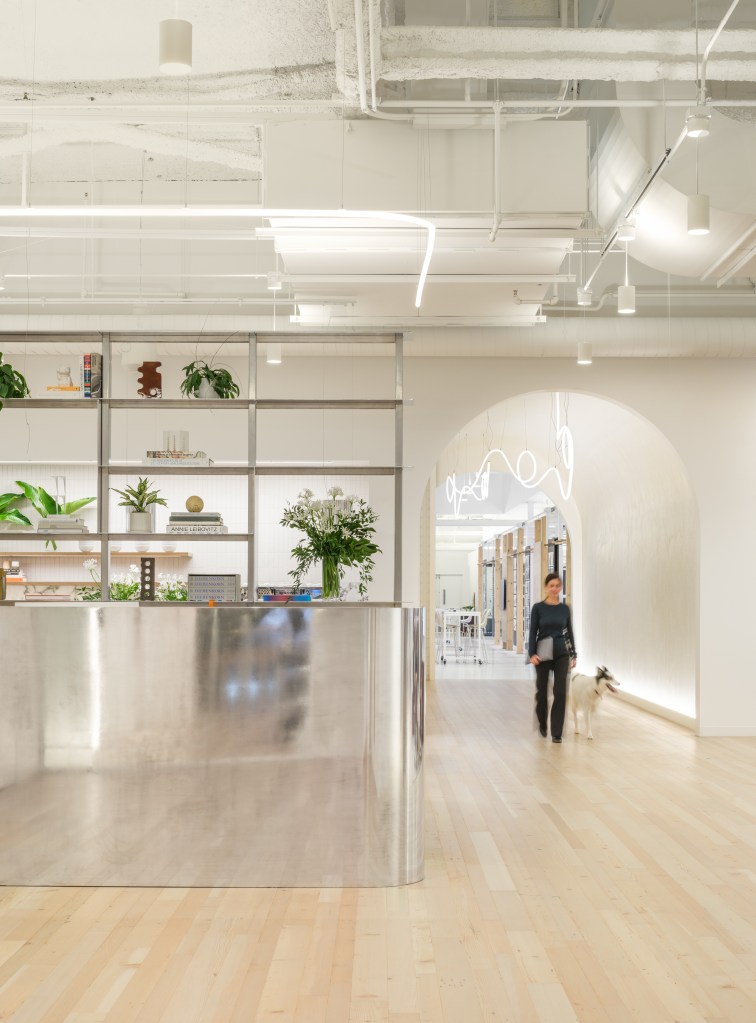
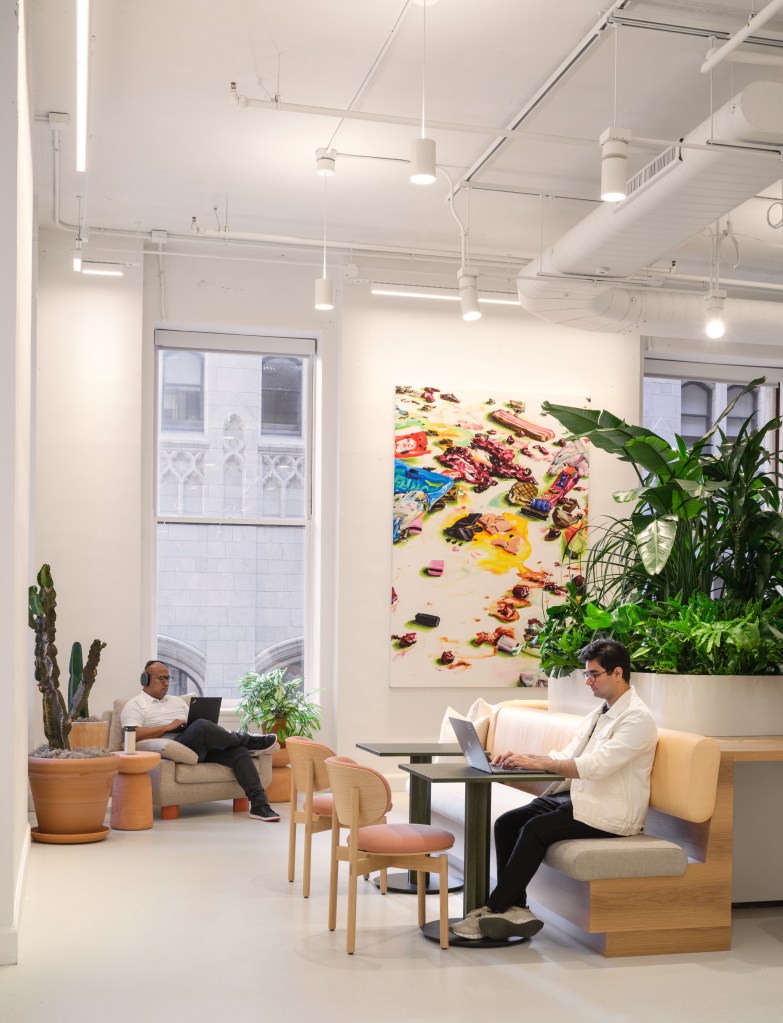
Ever since Gensler opened the doors to its new San Francisco office in January, employee attendance has steadily increased. Image source: JasonORear Photography.
“There’s this idea that moments in the office can be distractions versus something that helps you focus,” said Aimee Becker, senior vp at Staples Brands Group. “We’re thinking about not only how the desk environment comes to life, but how you have those small breaks in the day that keep your focus going, but don’t serve as distractions.”
Scott Spector, principal at architecture firm Spectorgroup, said that all of these details — wellness, acoustics, lighting, collaborative spaces — are important pieces of the puzzle to boost productivity and overall employee happiness.
“We are seeing more people coming back to the office,” said Spector. “It’s increasing again and it’s a positive trend.”
Modern offices must be able to offer good acoustics, stressed Spector, to facilitate video meetings or the need for private, silent spaces. “It’s [acoustics are] a major piece of the puzzle,” he said.
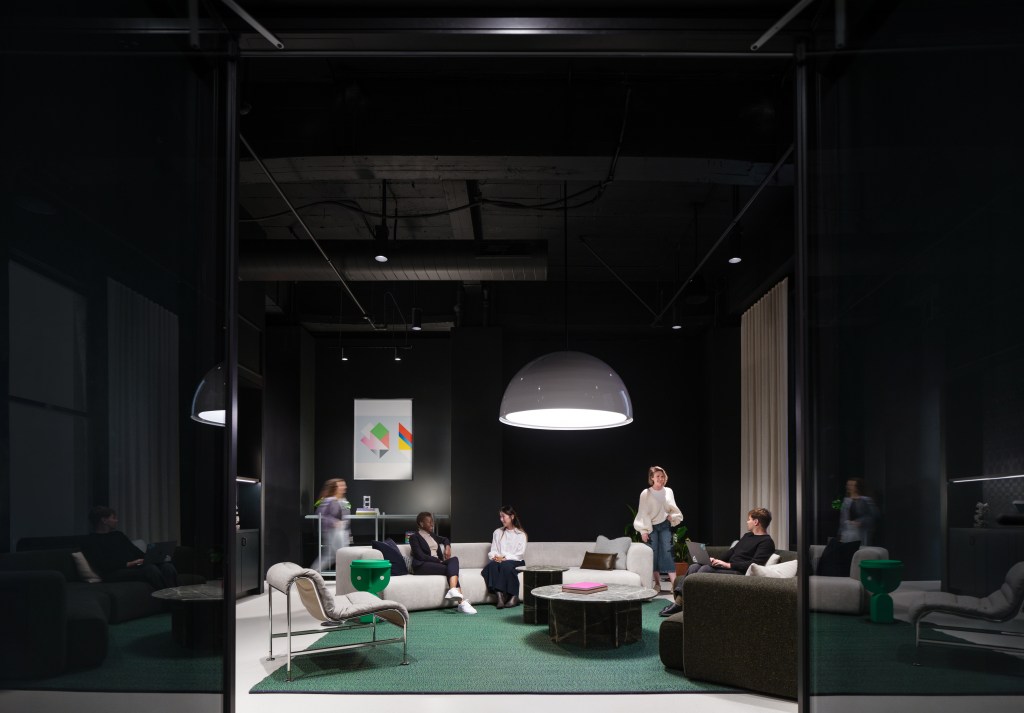
Gensler’s new space has seen a tremendous response since it opened, with one to two tours happening every day for clients, developers, real estate agents and even students to teach them about the workspace.
They’re able to walk through the different work areas, including the solarium, which is the most light- and plant-filled room that acts as a coworking zone. Throughout the walkthrough, there are beautiful details of the office’s historic 1892 building. The design includes multiple restoration pieces, including reclaimed flooring from Napa and Southern California from old houses that were being torn down and other wood from trees that were submerged in a river in Mississippi for over 100 years.
“I think it’s really resonating with people,” said Dubisar. “It’s not a place where you see a bunch of people with laptops hanging out on couches with free food. It really is a workplace and we’re addressing the practical needs of our colleagues.”

